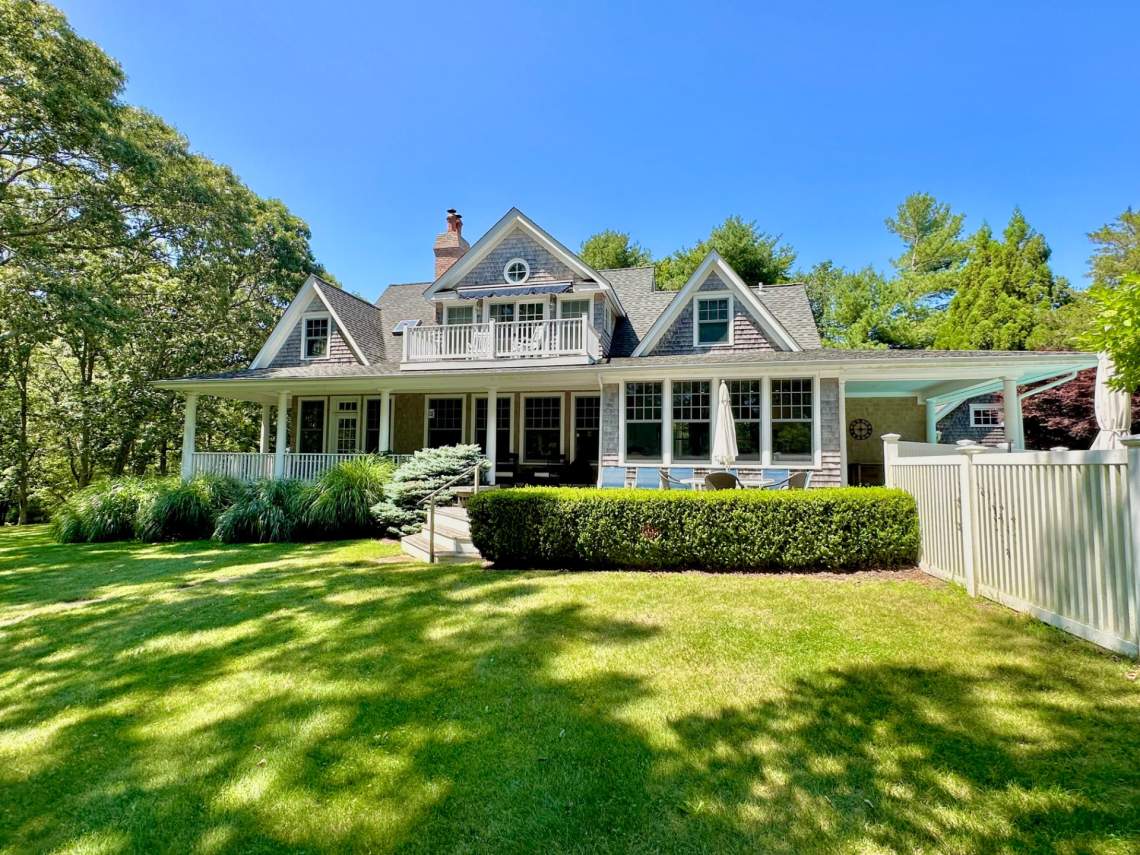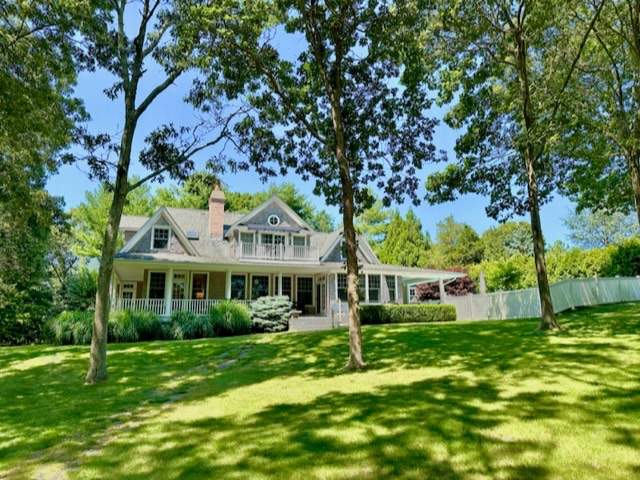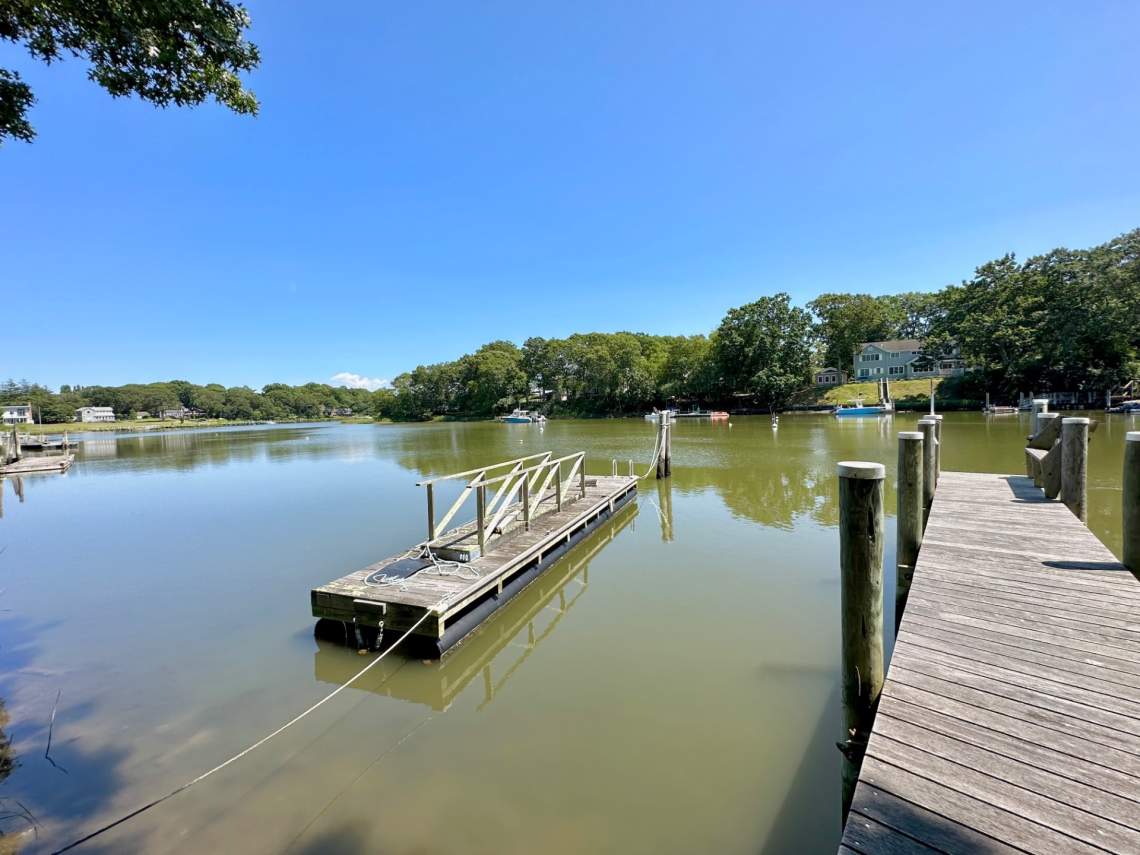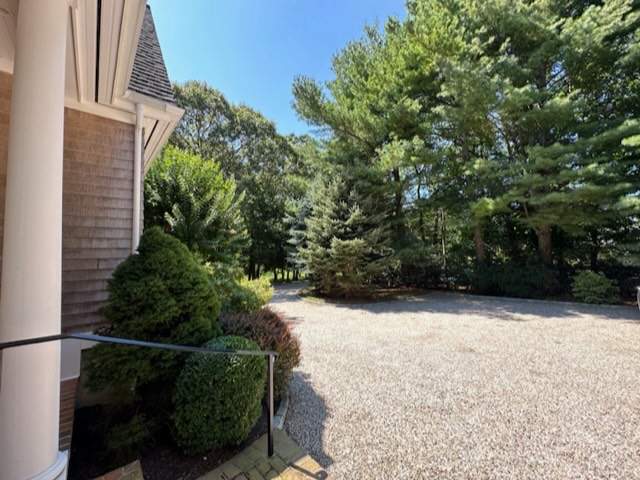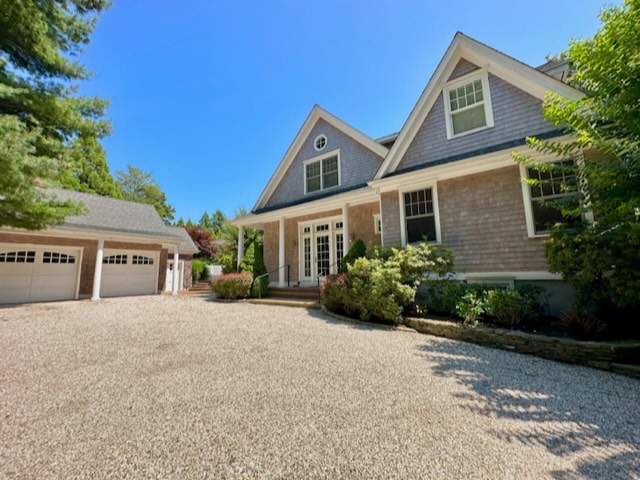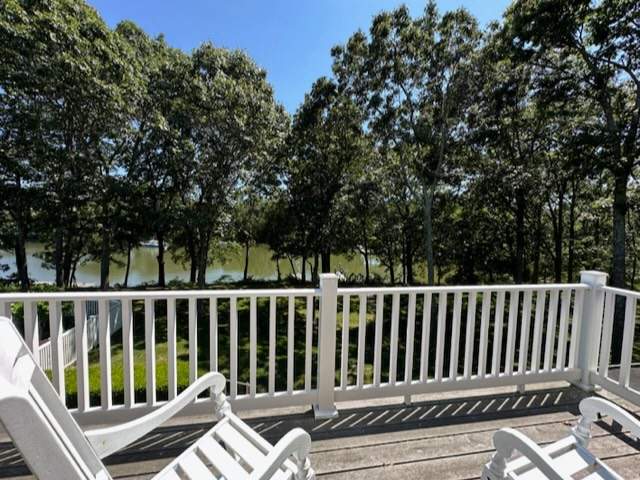Shelter Island Turnkey Traditional with Dock and Pool
Discover this elegant traditional, built in 2006, nestled on a peaceful cul-de-sac on a 1.01 acre, park-like setting . Designed to embrace tranquil water views, the home welcomes you with glass front doors leading to a charming brick entry foyer. Step into the spacious living room, complete with a fireplace and windows that open up to the inviting water view veranda. The adjacent dining area and kitchen boast high-end appliances, a center island, and a serving area, making it perfect for gatherings. Conveniently located off the kitchen are a laundry center and a powder room with easy access to the pool area. Down the hall, an office with water views on two sides, an additional room currently set up as a bedroom, and a full bath offer flexibility and comfort. Upstairs, the primary bedroom suite features cathedral ceilings, a balcony with panoramic water views, a luxurious dressing room on one side and a spa-like bath with double sinks, soaking tub, shower, and separate room with toilet and sink. Two additional bedrooms, one with cathedral ceilings, and a full bath complete the second floor. The Gunite pool, surrounded by a bluestone patio, covered porch area, flower beds, and ample entertainment areas, invites you to relax and enjoy the water views. The beautifully landscaped, south-facing grounds lead to a fully equipped dock and floating dock. There is a detached two car garage that frames the pebble stone driveway and parking area. This well-appointed home includes a whole-house generator and water softener and filtration system for added peace of mind. The lower level, with high ceilings and French doors to the exterior, is ready for your finishing touches. This is a pristine, turn-key home in a serene and welcoming setting that needs only you!
Property Details
SOLD: $3,750,000
Address: 4 Cove Way
City: Shelter Island
State: NY
Zip: 11964
MLS#: 11326047
Pool: Yes
Waterfront: Yes
Baths: 3.5
Square Feet: 3227
Garage: Detached, 2 spaces
Year Built: 2006
Acres: 1.02
Status: Sold
