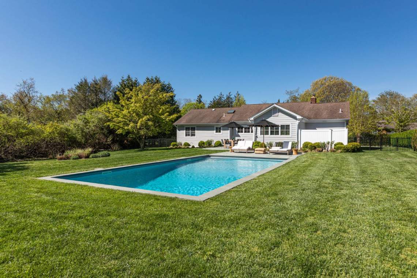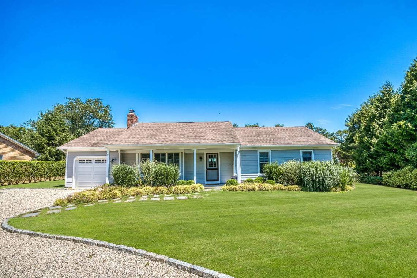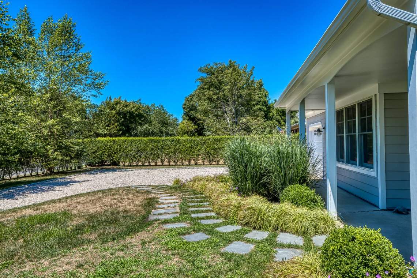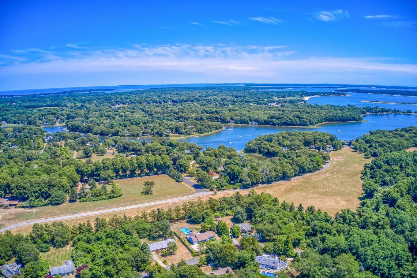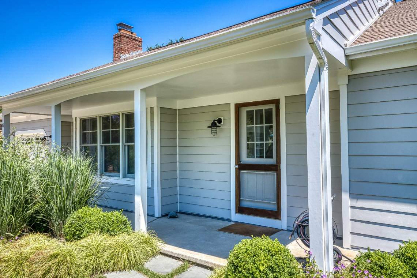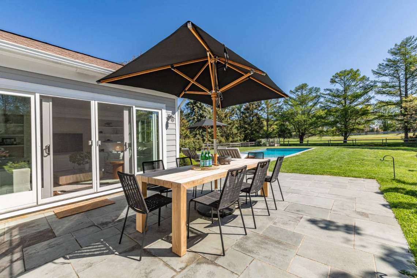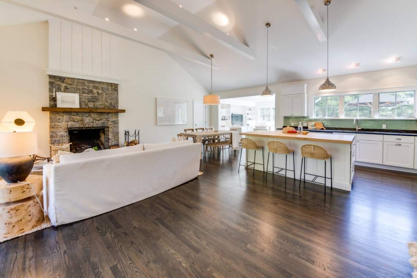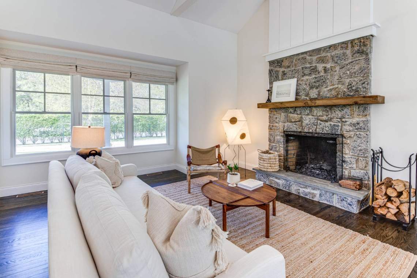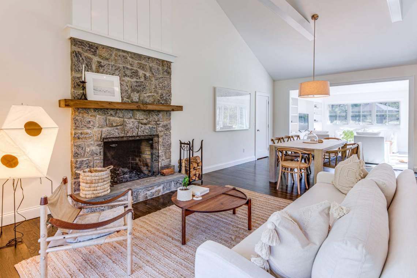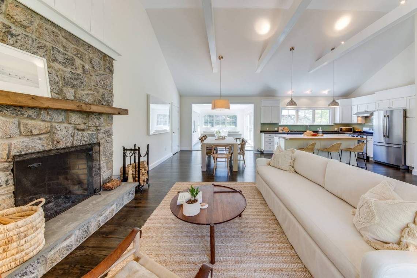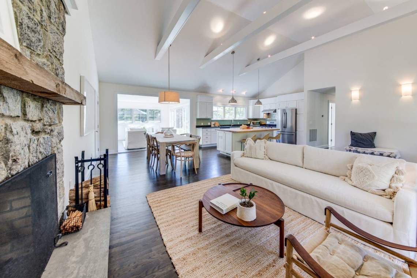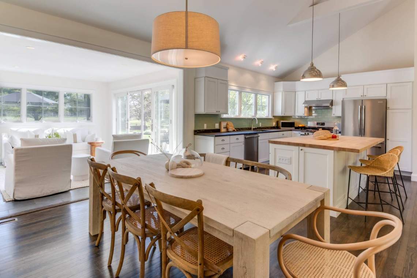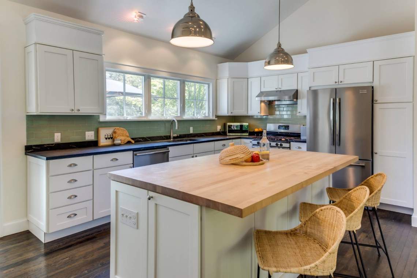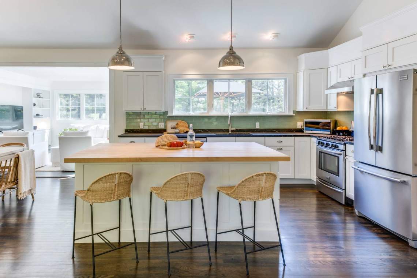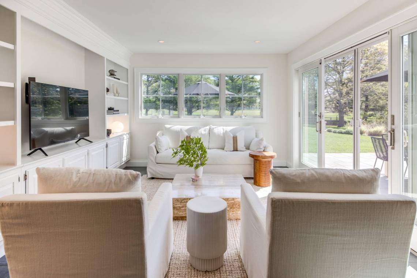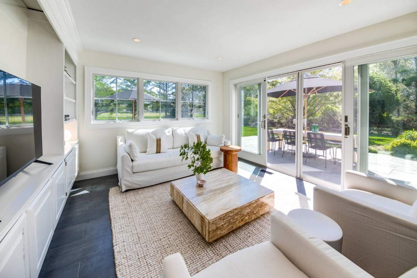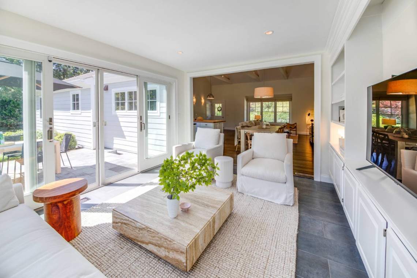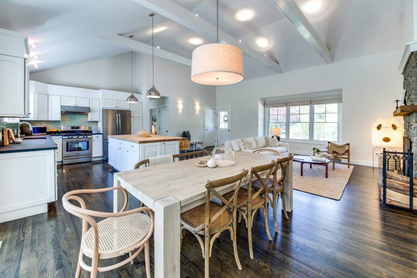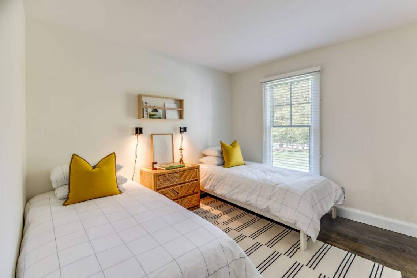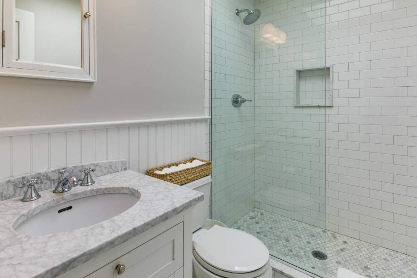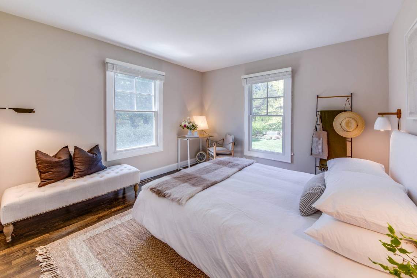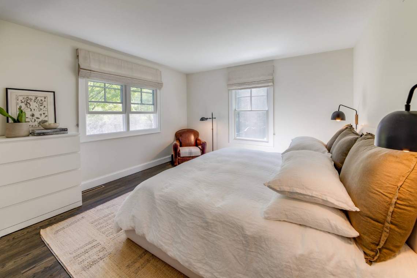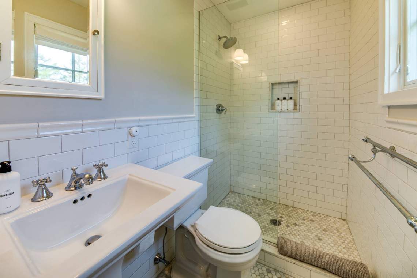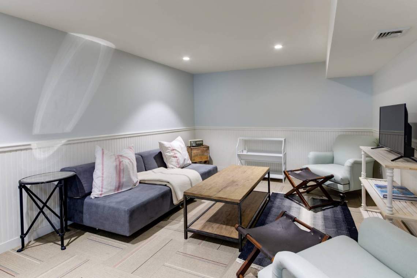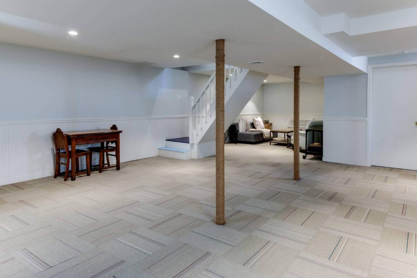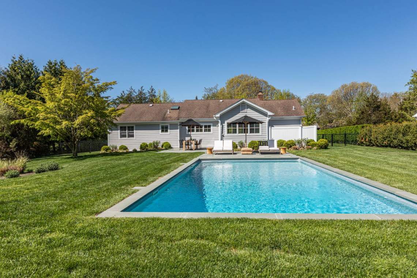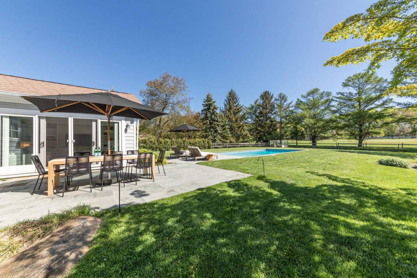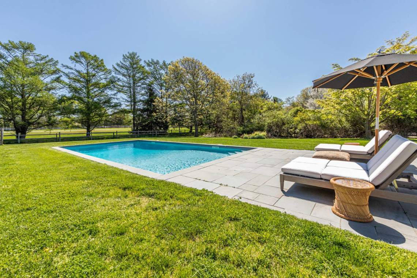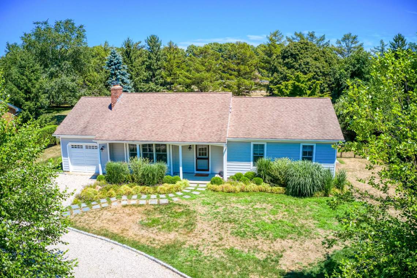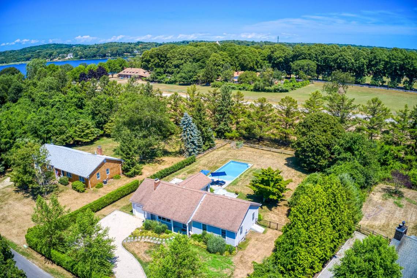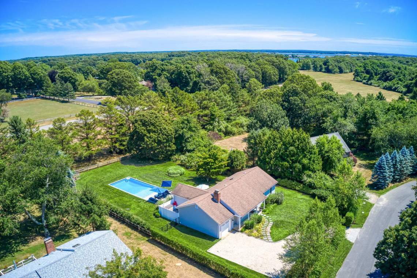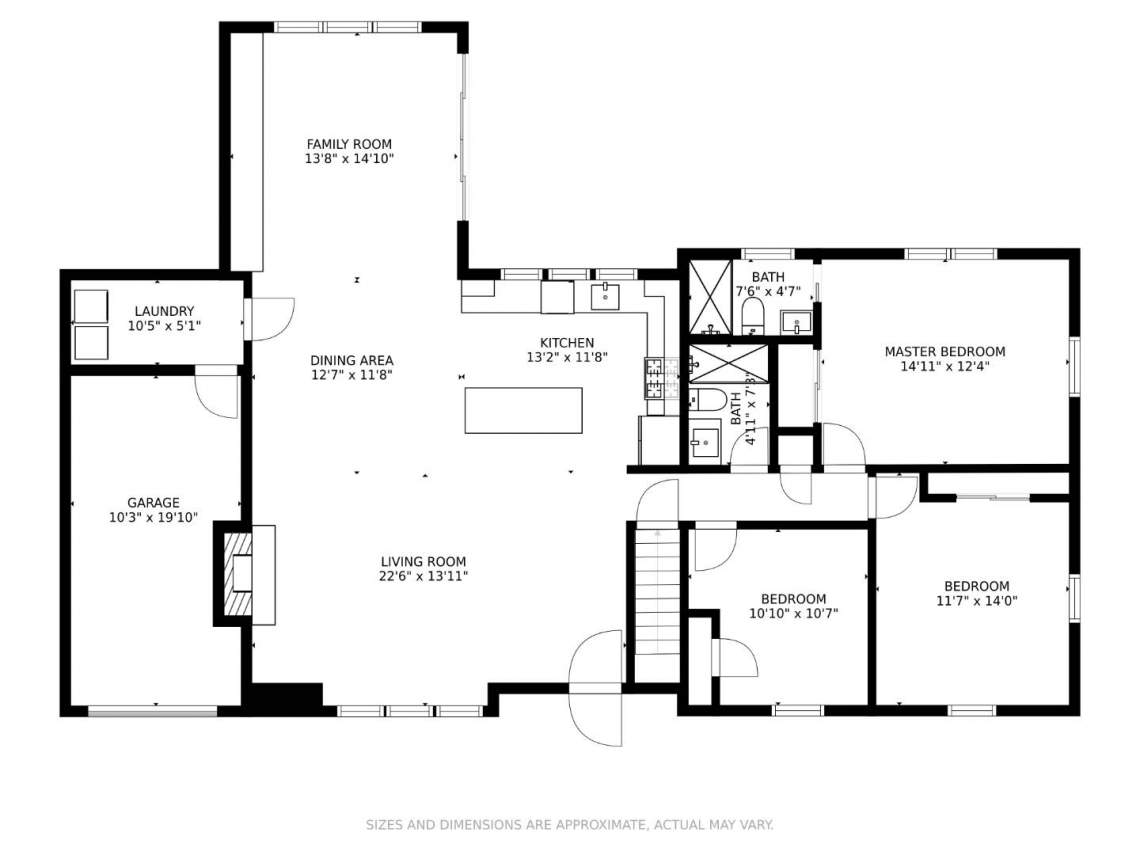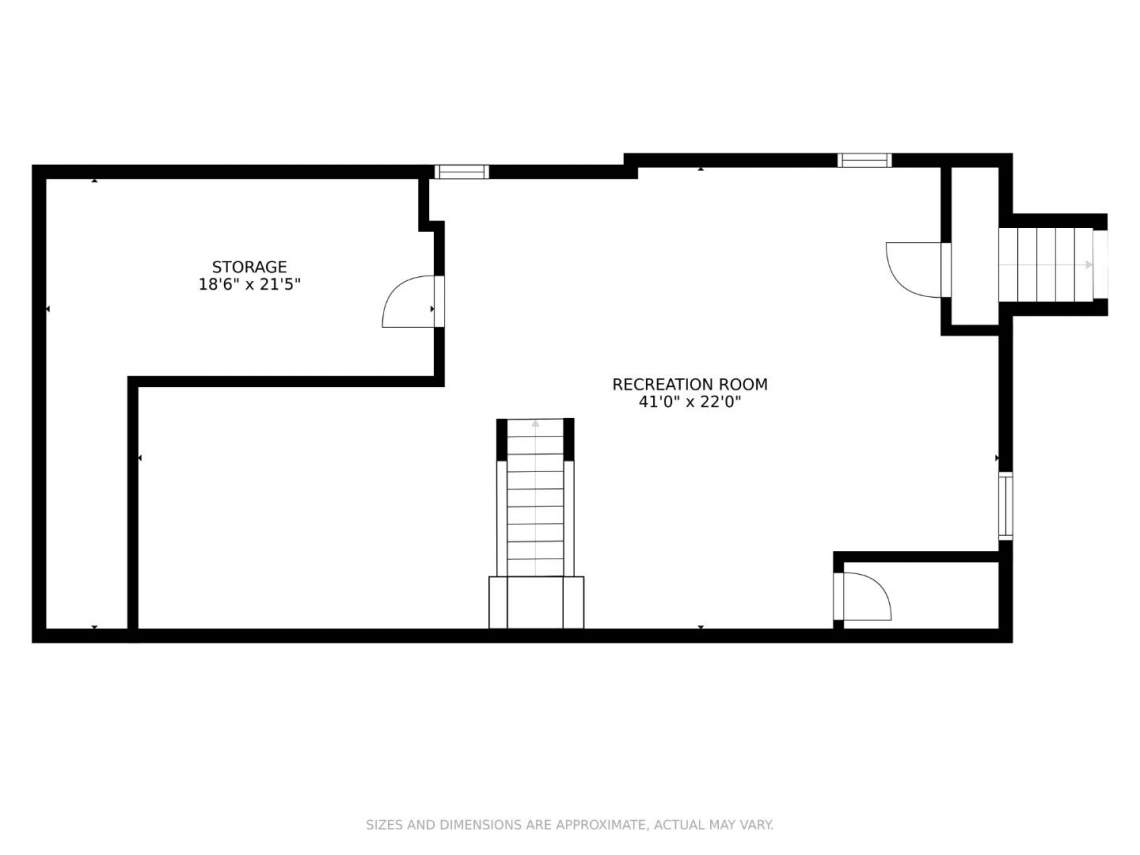Shelter Island Turn-key with Farm Views and Pool
Bordering Westmoreland Farm, this spacious traditional with privet privacy hedges is completely move-in ready. Just inside the front door, there is an open layout featuring living area cathedral ceilings and fireplace, kitchen with center island and seating and separate laundry and mudroom area. A library with custom built-ins has doors leading to the pool and grounds. There are two guest bedrooms which access a full bath with a skylight in the hall and a primary en-suite bedroom. The lower level is finished with additional 500sf of living space which is in addition to the first floor 1639sf finished area for a, with a media room to one side and exercise/recreation area to the other. A bluestone patio totaling nearly 700sf offers inviting spaces for lounging and entertainment with a tastefully done 18×36 pool. A vast grassy preserve is just over the fence with expansive views to the horse pasture at Westmoreland Farm. Completed renovated in 2014, including new Anderson windows, interior doors/trim, a/c compressor, vaulted ceilings, light fixtures and skylight, exterior Hardiboardclapboard, garage door and opener, well, cesspool and septic, hot water heater in 2016, well holding tank 2019, lower level finished in 2007. Pool installed 2014 which included saltwater filtration, propane heating, propane tank, blue stone patio. Landscaping in 2015 included flower beds, privet hedges, birch trees, pea pebble driveway.
Property Details
SOLD: $990,000
Address: 17 Tim's Trail
City: Shelter Island
State: NY
Zip: 11964
MLS#: 10923517
Pool: Yes
Waterfront: No
Baths: 2
Square Feet: 1639
Garage: Attached, 1 space
Year Built: 1983, Reno 2015
Acres: .50
Status: Sold
